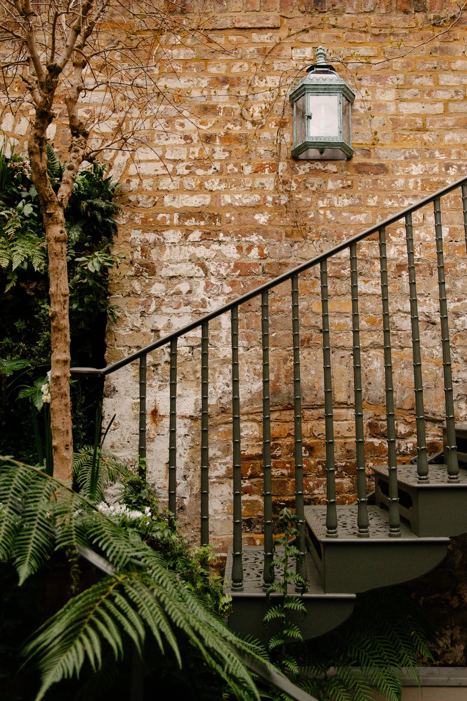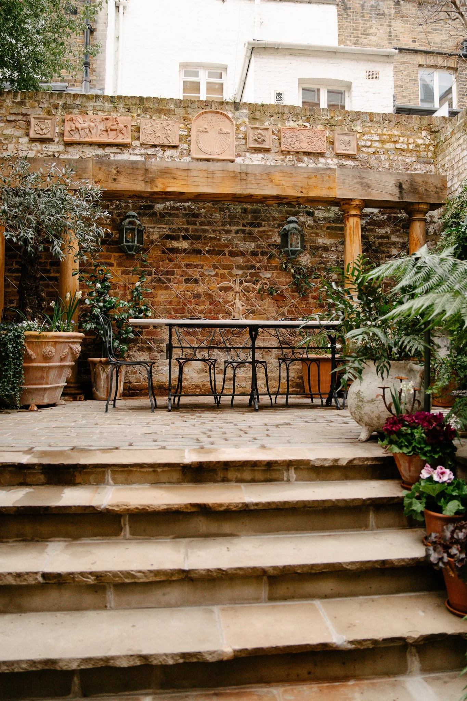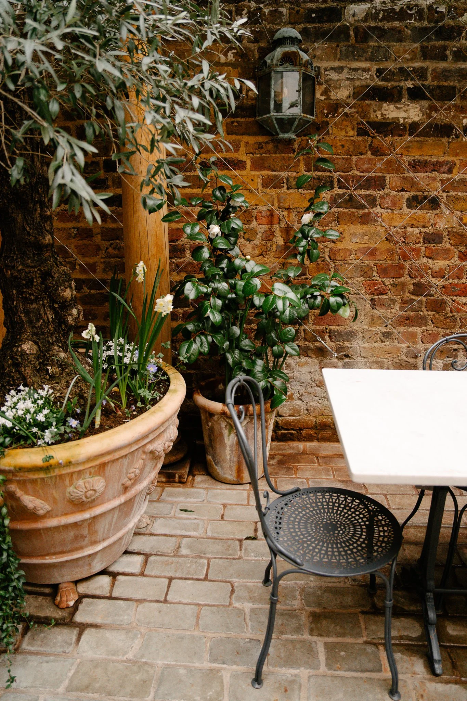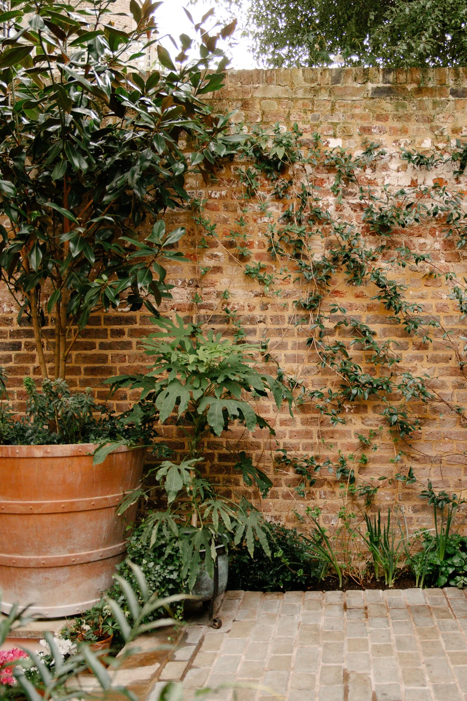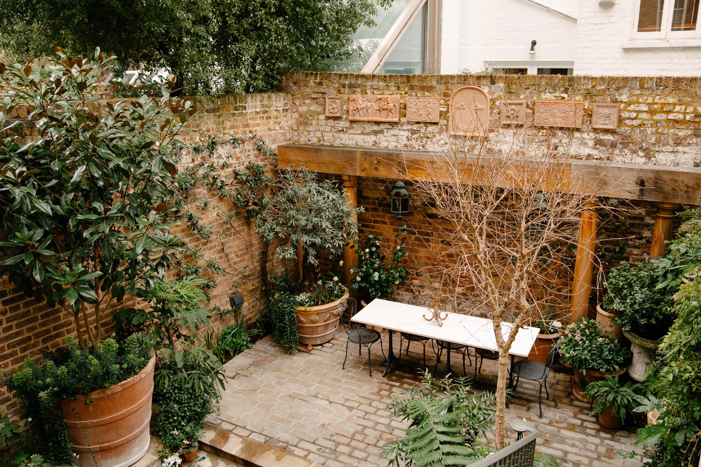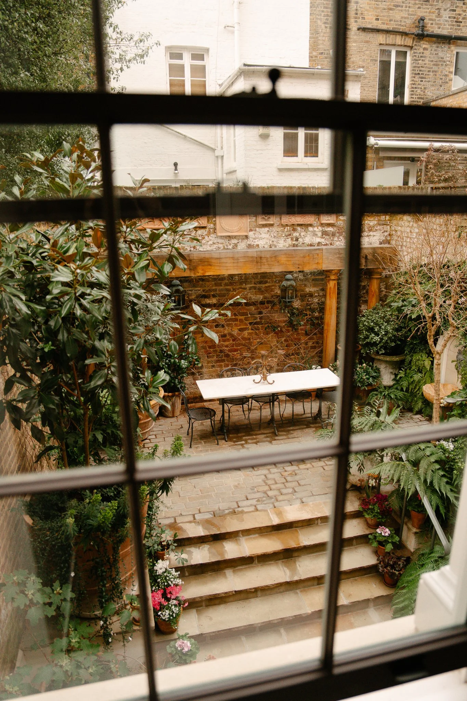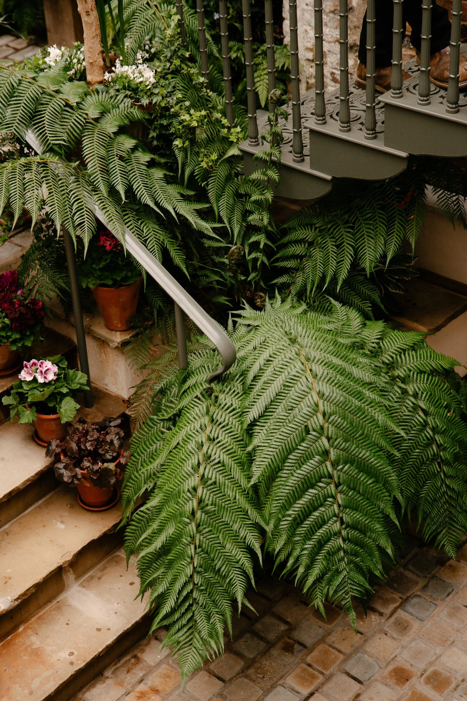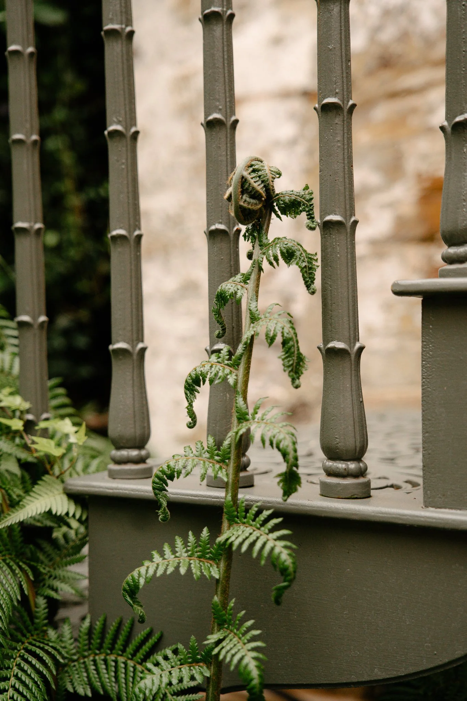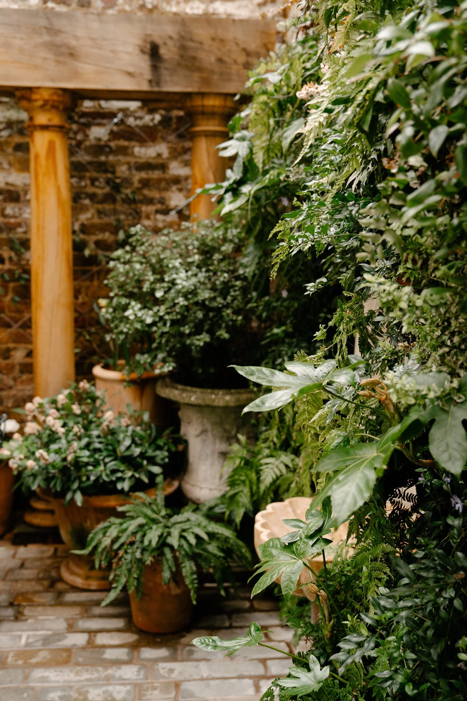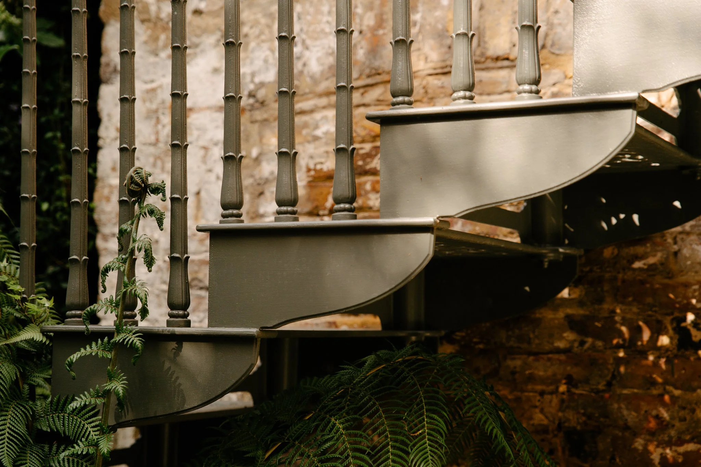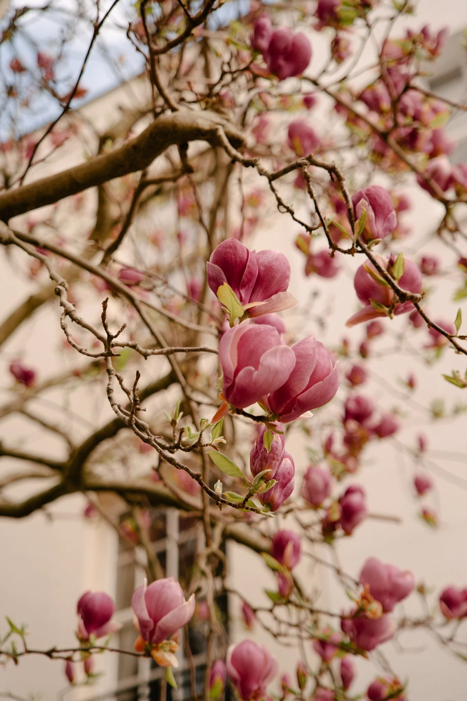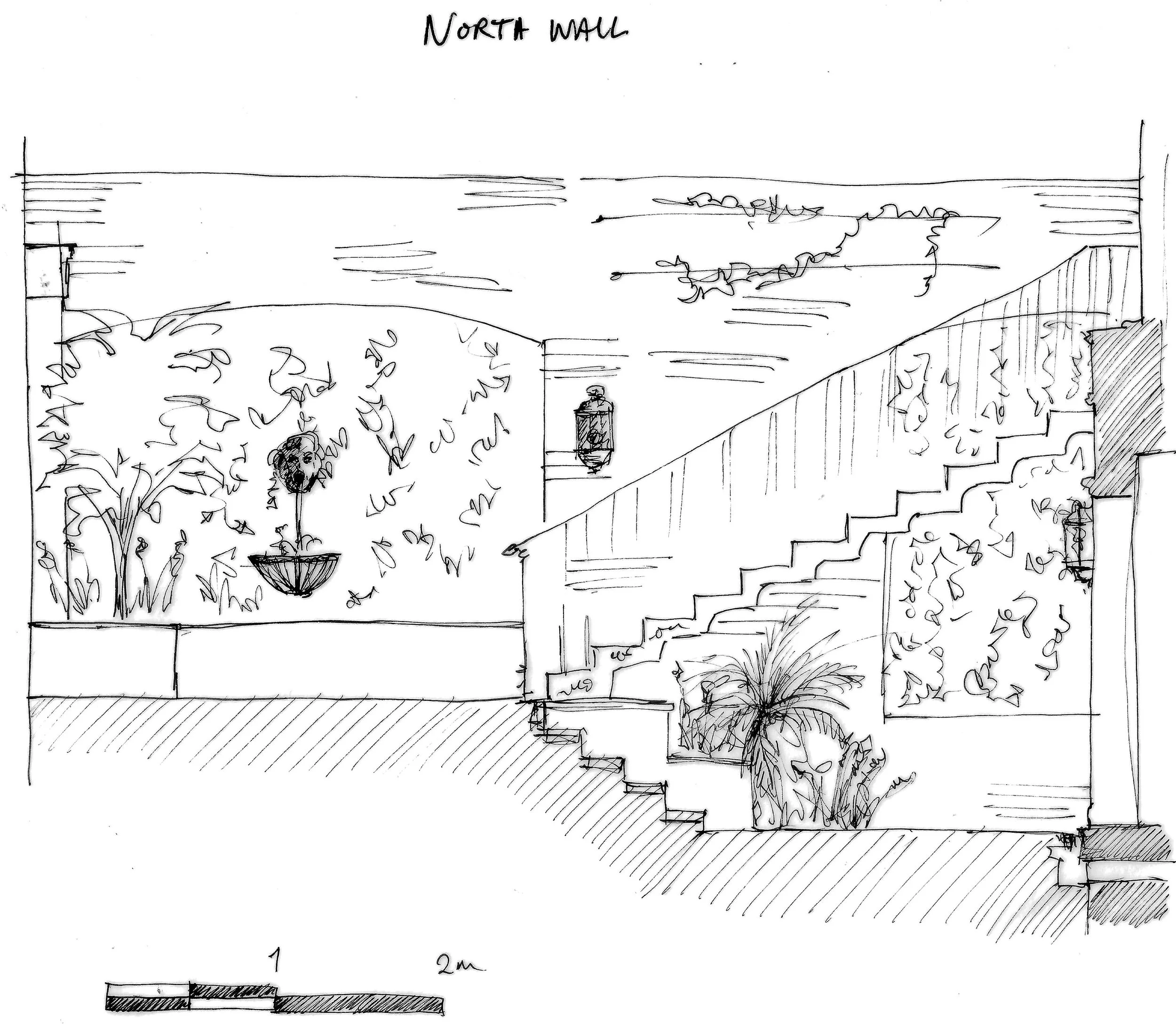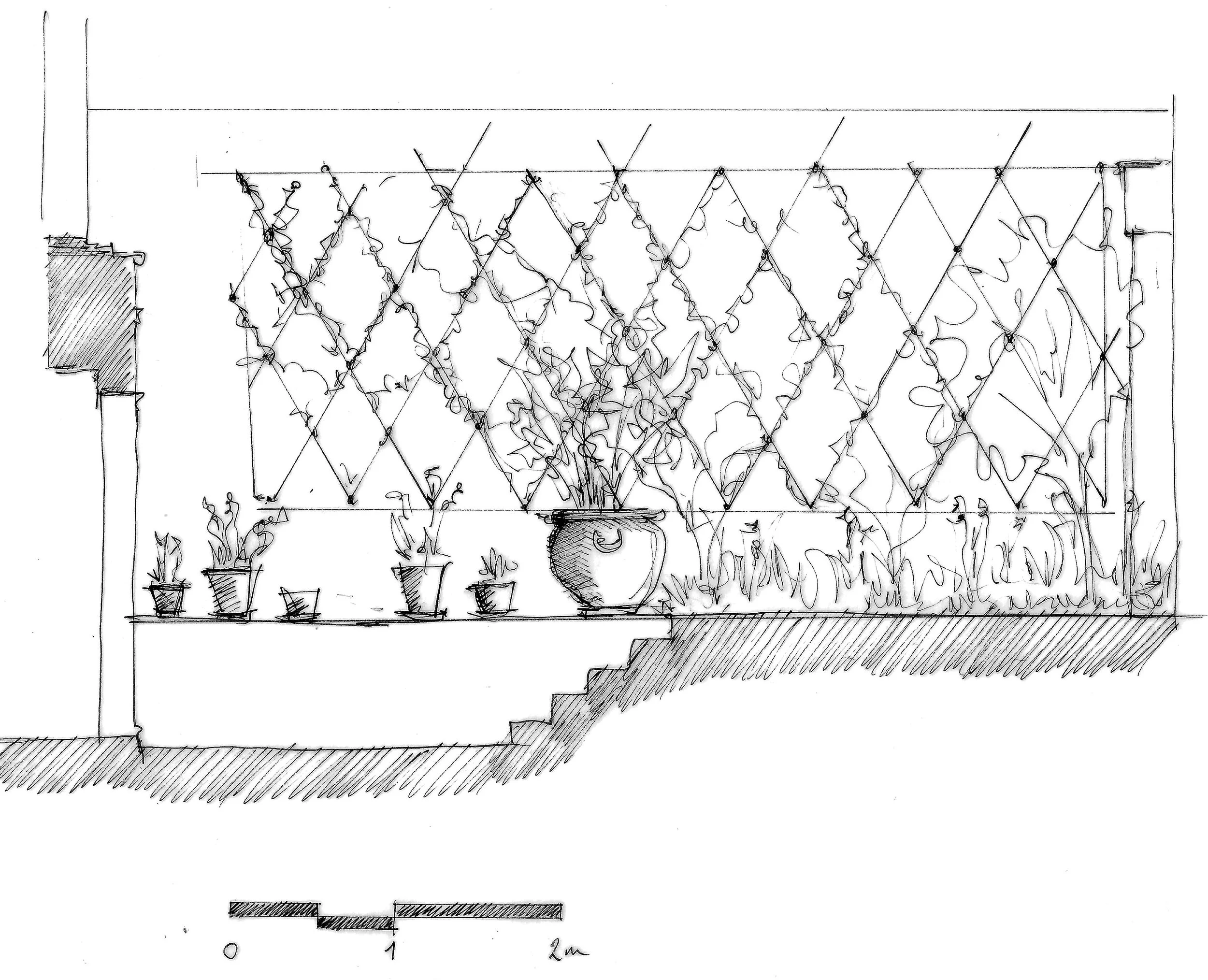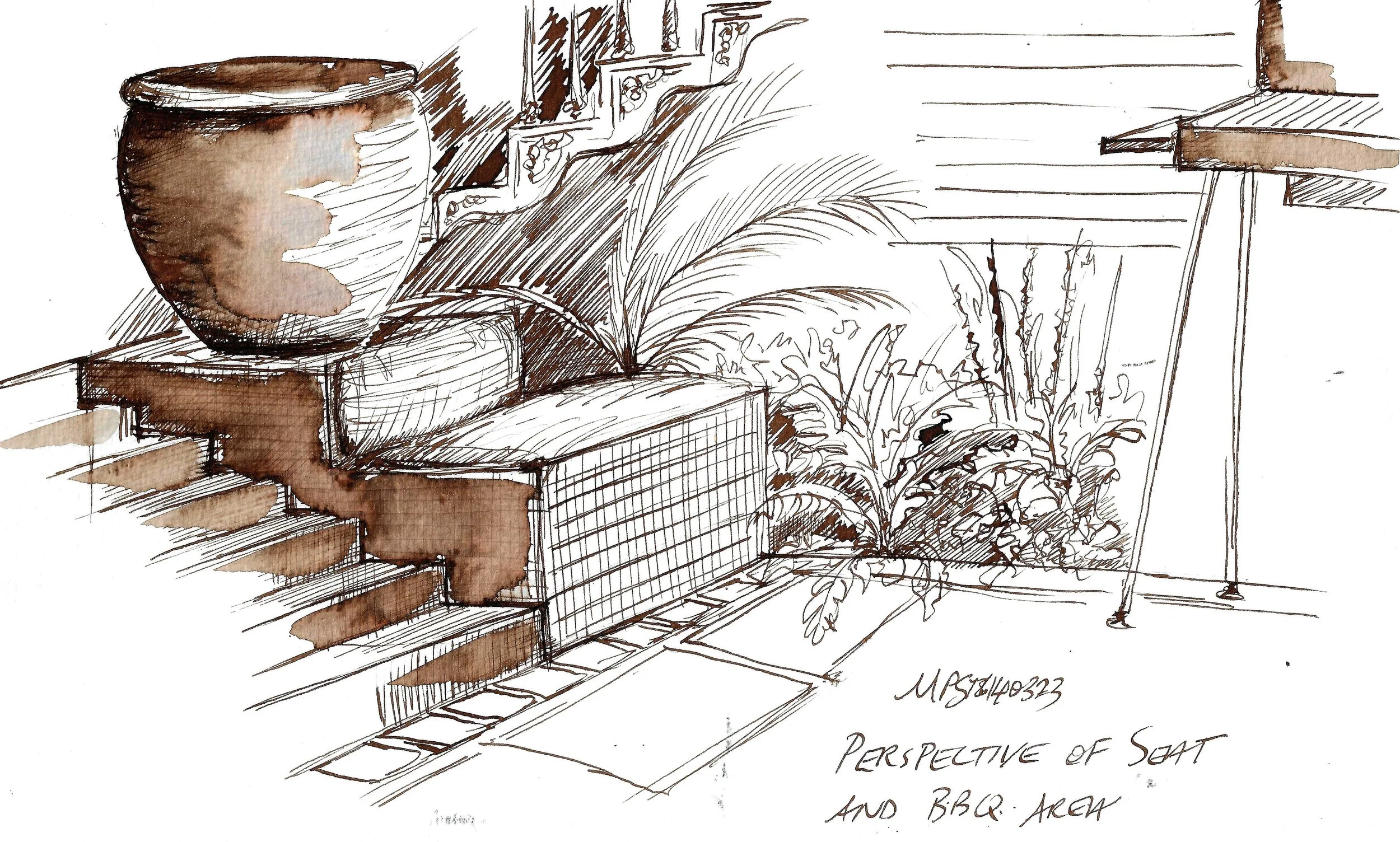Set below street level and shaded for much of the day, this sunken garden in Knightsbridge demanded a design that could transform enclosure into atmosphere. The client’s wish for a seating area, an eating space, water, and vertical planting became the guiding structure. Along the length of the back wall, a timber trellis introduces both rhythm and support, carrying a vertical garden feature that brings greenery into the shade. This strong framework immediately creates height and texture in a garden defined by intimacy.
Within this setting, semi-raised planter beds were introduced at two scales: one raised to approximately 75mm with coping, another lifted 400mm above the lower garden level. These planters not only define boundaries but also provide seating edges and opportunities for layered planting. The seat for the dining table has been integrated into the scheme, its material yet to be finalised, while the cobbled paving of the raised section establishes texture underfoot with pattern and borders still to be determined. From this raised section, a staircase with bullnose treads leads down into the lower garden, its risers finished in tile, brick or another carefully considered material.
The lower section of the garden is given its own character through the use of a different cobbled material from the sitting room above, ensuring each level retains distinction. Attention to detail extends to the slot drain with its refined tile threshold treatment, seamlessly integrated into the paving. Finally, the metalwork and stair details are resolved with precision, elevating even practical elements into moments of craft. The result is a garden where every detail — from coping stone to drainage slot — contributes to an atmosphere that is both richly textured and highly considered.
London, United Kingdom
